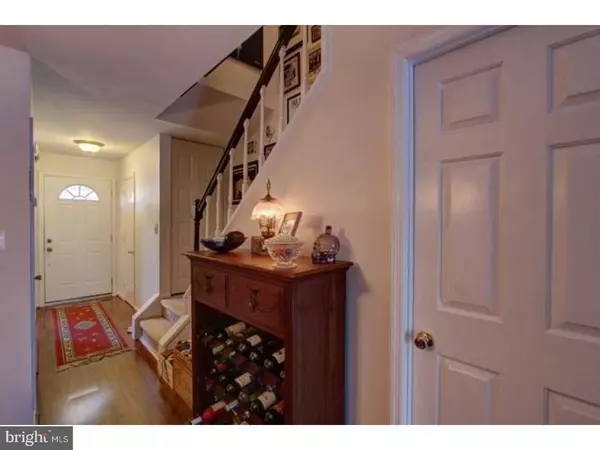$110,000
$115,000
4.3%For more information regarding the value of a property, please contact us for a free consultation.
4 HERITAGE DR Dover, DE 19904
3 Beds
2 Baths
1,900 Sqft Lot
Key Details
Sold Price $110,000
Property Type Townhouse
Sub Type Interior Row/Townhouse
Listing Status Sold
Purchase Type For Sale
Subdivision The Hamlet
MLS Listing ID 1000144428
Sold Date 04/30/18
Style Traditional
Bedrooms 3
Full Baths 1
Half Baths 1
HOA Fees $19/ann
HOA Y/N Y
Originating Board TREND
Year Built 1978
Annual Tax Amount $1,135
Tax Year 2017
Lot Size 1,900 Sqft
Acres 0.04
Lot Dimensions 18X103
Property Description
Priced to sell and move in ready! Lots of love shows as the home has been meticulously cared for with some recent painting and fresh flooring in the lower level family room. Your kitchen features multiple work surfaces, large open sink, oversized, inviting window and plenty of cabinet space. It opens to the dining area that overlooks the spacious living room that enjoys a fireplace, crown molding and sliding door to the rear deck and fenced yard. The open floor plan main level features maintenance free flooring in the hallway and dining areas with a dramatic staired entry to the sunken living room. The bedrooms are on the 2nd floor and are nicely sized rooms and closets. The lower level has a full staircase exit and features a storage area as well as large newly carpeted and painted space. Perfect for an office, playroom, man cave?.many choices available! Your townhome is conveniently located near shops, schools and quick Route 1 access. The community boasts a clubhouse and pool. So much for a such a small monthly payment! Why rent when you can own for less money a month?and have a built in pool too!
Location
State DE
County Kent
Area Capital (30802)
Zoning RG3
Direction East
Rooms
Other Rooms Living Room, Dining Room, Primary Bedroom, Bedroom 2, Kitchen, Family Room, Bedroom 1, Laundry
Basement Full, Outside Entrance, Fully Finished
Interior
Interior Features Ceiling Fan(s)
Hot Water Electric
Heating Oil, Forced Air
Cooling Central A/C
Flooring Fully Carpeted, Vinyl
Fireplaces Number 1
Equipment Built-In Range, Dishwasher
Fireplace Y
Appliance Built-In Range, Dishwasher
Heat Source Oil
Laundry Basement
Exterior
Exterior Feature Deck(s)
Garage Spaces 2.0
Fence Other
Utilities Available Cable TV
Amenities Available Swimming Pool
Waterfront N
Water Access N
Roof Type Pitched,Shingle
Accessibility None
Porch Deck(s)
Parking Type Driveway
Total Parking Spaces 2
Garage N
Building
Lot Description Cul-de-sac, Front Yard, Rear Yard
Story 2
Sewer Public Sewer
Water Public
Architectural Style Traditional
Level or Stories 2
Structure Type Cathedral Ceilings
New Construction N
Schools
School District Capital
Others
HOA Fee Include Pool(s)
Senior Community No
Tax ID ED-05-06719-01-1500-000
Ownership Fee Simple
Acceptable Financing Conventional, VA, FHA 203(b)
Listing Terms Conventional, VA, FHA 203(b)
Financing Conventional,VA,FHA 203(b)
Read Less
Want to know what your home might be worth? Contact us for a FREE valuation!

Our team is ready to help you sell your home for the highest possible price ASAP

Bought with Robert L Sacra • RE/MAX Horizons







