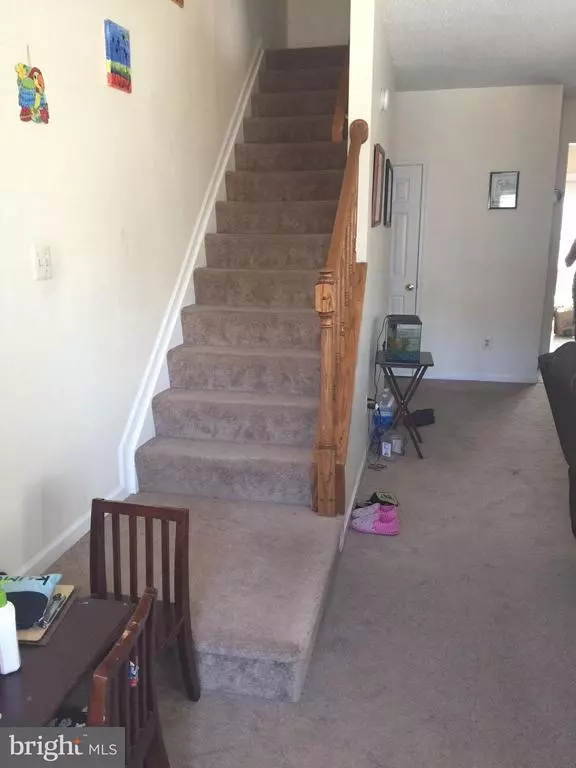$305,000
$305,000
For more information regarding the value of a property, please contact us for a free consultation.
3052 MADDEN CT Herndon, VA 20171
2 Beds
3 Baths
1,260 Sqft Lot
Key Details
Sold Price $305,000
Property Type Townhouse
Sub Type Interior Row/Townhouse
Listing Status Sold
Purchase Type For Sale
Subdivision Highland Mews
MLS Listing ID 1000304740
Sold Date 05/04/18
Style Colonial
Bedrooms 2
Full Baths 2
Half Baths 1
HOA Fees $78/qua
HOA Y/N Y
Originating Board MRIS
Year Built 1986
Lot Size 1,260 Sqft
Acres 0.03
Property Description
Two master bedroom town home each with full bath. In excellent condition. Neutral decor, fireplace in living room, sliding doors to treed area and patio. Cul de sac location. Beautiful newer kitchen. Dec 2015 New AC, July 2015 new outdoor condenser, Jan 2010 new gas furnace,
Location
State VA
County Fairfax
Zoning 303
Rooms
Other Rooms Living Room, Dining Room, Primary Bedroom, Kitchen, Foyer, Laundry
Interior
Interior Features Kitchen - Country, Dining Area, Upgraded Countertops, Primary Bath(s)
Hot Water Natural Gas
Heating Forced Air
Cooling Central A/C
Fireplaces Number 1
Fireplaces Type Screen
Equipment Dishwasher, Disposal, Dryer, Exhaust Fan, Icemaker, Microwave, Oven - Single, Refrigerator, Stove, Washer
Fireplace Y
Appliance Dishwasher, Disposal, Dryer, Exhaust Fan, Icemaker, Microwave, Oven - Single, Refrigerator, Stove, Washer
Heat Source Natural Gas
Exterior
Parking On Site 2
Utilities Available Fiber Optics Available
Waterfront N
Water Access N
Accessibility None
Parking Type None
Garage N
Building
Story 2
Sewer Public Sewer
Water Public
Architectural Style Colonial
Level or Stories 2
New Construction N
Schools
School District Fairfax County Public Schools
Others
HOA Fee Include Trash
Senior Community No
Tax ID 25-3-10- -68
Ownership Fee Simple
Special Listing Condition Standard
Read Less
Want to know what your home might be worth? Contact us for a FREE valuation!

Our team is ready to help you sell your home for the highest possible price ASAP

Bought with Raman P Singh • Prime Properties DMV, LLC.







