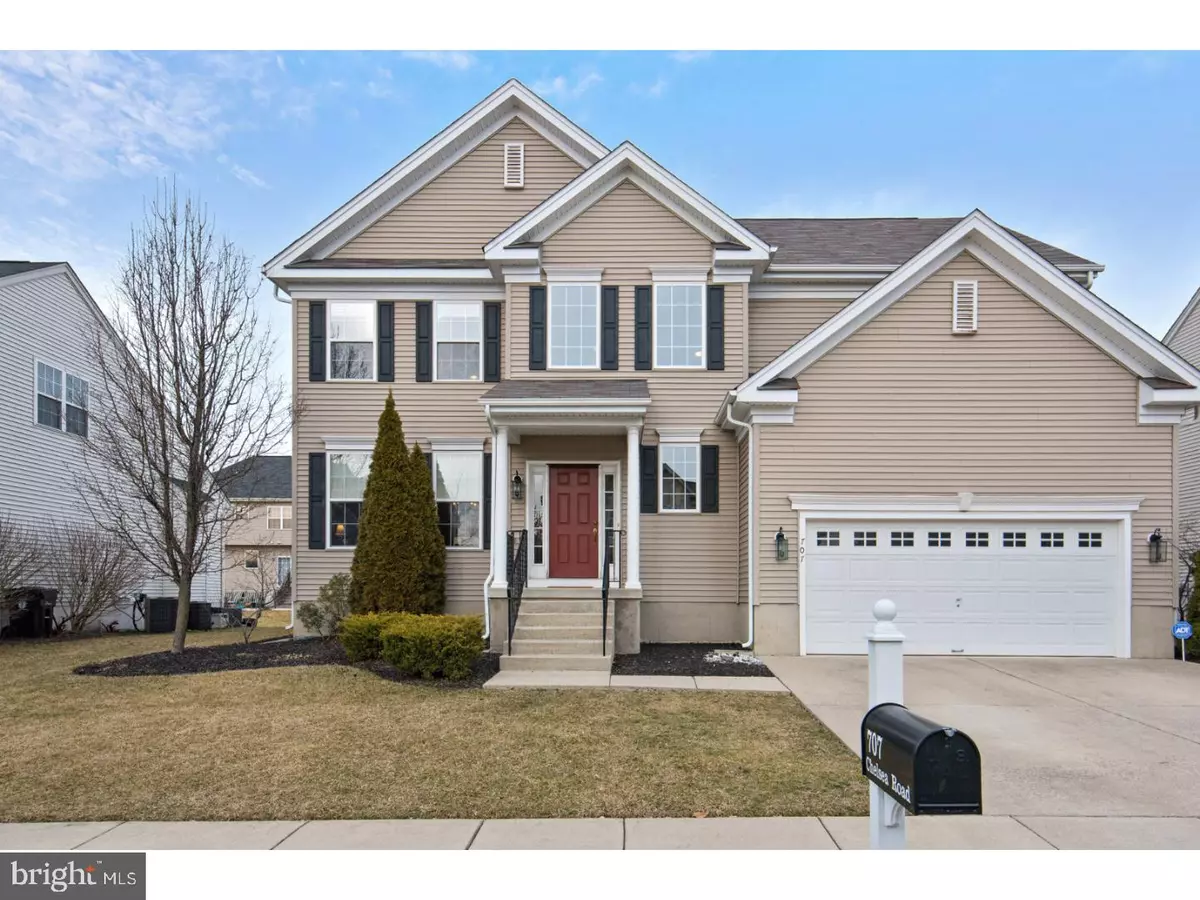$345,010
$350,000
1.4%For more information regarding the value of a property, please contact us for a free consultation.
707 CHELSEA RD Mullica Hill, NJ 08062
4 Beds
3 Baths
2,586 SqFt
Key Details
Sold Price $345,010
Property Type Single Family Home
Sub Type Detached
Listing Status Sold
Purchase Type For Sale
Square Footage 2,586 sqft
Price per Sqft $133
Subdivision Leigh Court
MLS Listing ID 1000144558
Sold Date 05/08/18
Style Traditional
Bedrooms 4
Full Baths 2
Half Baths 1
HOA Fees $41/mo
HOA Y/N Y
Abv Grd Liv Area 2,586
Originating Board TREND
Year Built 2008
Annual Tax Amount $9,328
Tax Year 2017
Lot Size 7,405 Sqft
Acres 0.17
Lot Dimensions 0X0
Property Description
Welcome HOME to the sought-after neighborhood of Leigh Court. This well-appointed Warrington IV model offers 2500 square feet of stately living space, including 4 spacious bedrooms, 2 1/2 baths and a 2 car garage. Enter through the splendid 2-story grand foyer with elegant hardwood flooring. The open floor plan boasts a large eat-in kitchen, and an expansive family room with a cozy gas fireplace - truly the perfect set up for large family gatherings and entertaining. Still lots of room left with the well-designed formal living and dining room. The upstairs features a large owner's suite with soaking tub, his & hers vanities, separate shower stall. Three additional bedrooms, another full bath and a large 2nd floor laundry room complete the upstairs. All this and big backyard with vinyl fencing, perfect for play, BBQ's, gardening, or relaxing PLUS a full basement just waiting to be finished. Located in the top-rated Clearview School District and just off Route 322, making this an easy commute to Philadelphia, Delaware, shore points, shopping and restaurants.
Location
State NJ
County Gloucester
Area Harrison Twp (20808)
Zoning R7
Rooms
Other Rooms Living Room, Dining Room, Primary Bedroom, Bedroom 2, Bedroom 3, Kitchen, Family Room, Bedroom 1, Other
Basement Full
Interior
Interior Features Primary Bath(s), Kitchen - Island, Butlers Pantry, Dining Area
Hot Water Natural Gas
Heating Gas
Cooling Central A/C
Flooring Wood, Fully Carpeted, Vinyl
Fireplaces Number 1
Fireplaces Type Gas/Propane
Equipment Built-In Range, Oven - Self Cleaning, Dishwasher
Fireplace Y
Appliance Built-In Range, Oven - Self Cleaning, Dishwasher
Heat Source Natural Gas
Laundry Upper Floor
Exterior
Garage Spaces 2.0
Waterfront N
Water Access N
Accessibility None
Parking Type Driveway
Total Parking Spaces 2
Garage N
Building
Story 2
Sewer Public Sewer
Water Public
Architectural Style Traditional
Level or Stories 2
Additional Building Above Grade
New Construction N
Schools
Middle Schools Clearview Regional
High Schools Clearview Regional
School District Clearview Regional Schools
Others
Senior Community No
Tax ID 08-00045 22-00016
Ownership Fee Simple
Read Less
Want to know what your home might be worth? Contact us for a FREE valuation!

Our team is ready to help you sell your home for the highest possible price ASAP

Bought with Haley J DeStefano • Keller Williams Hometown







