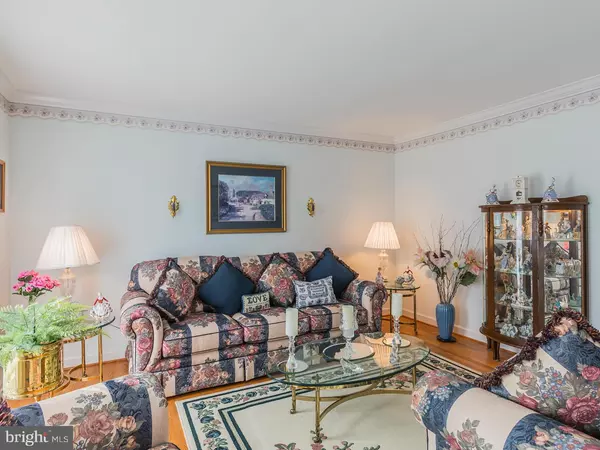$425,000
$425,000
For more information regarding the value of a property, please contact us for a free consultation.
3706 BOGNER DR Woodbridge, VA 22193
4 Beds
4 Baths
2,988 SqFt
Key Details
Sold Price $425,000
Property Type Single Family Home
Sub Type Detached
Listing Status Sold
Purchase Type For Sale
Square Footage 2,988 sqft
Price per Sqft $142
Subdivision Ascot Woods
MLS Listing ID 1000341699
Sold Date 10/31/16
Style Colonial
Bedrooms 4
Full Baths 3
Half Baths 1
HOA Fees $30/mo
HOA Y/N Y
Abv Grd Liv Area 2,178
Originating Board MRIS
Year Built 1991
Annual Tax Amount $4,846
Tax Year 2015
Lot Size 0.421 Acres
Acres 0.42
Property Description
Great street appeal and impressive condition. This is an NV Built home and it shows well. This is light and bright home and the rear yard views draw you into the kitchen. It is updated and their are hardwood floor on main level and upper level! 4 BR |3.5 BA|Full Finished Basement, Fantastic Rear Fenced Yard. Shed contents and Canopy Negotiable! You get a nice house on a great lot for the money.
Location
State VA
County Prince William
Zoning R4
Rooms
Other Rooms Living Room, Dining Room, Primary Bedroom, Bedroom 2, Bedroom 3, Bedroom 4, Kitchen, Game Room, Family Room, Foyer, Other, Utility Room
Basement Fully Finished
Interior
Interior Features Family Room Off Kitchen, Kitchen - Table Space, Dining Area, Kitchen - Eat-In, Wood Floors, Window Treatments, Primary Bath(s), Upgraded Countertops, Floor Plan - Traditional
Hot Water Natural Gas
Heating Forced Air
Cooling Ceiling Fan(s), Programmable Thermostat, Central A/C
Fireplaces Number 1
Fireplaces Type Mantel(s), Gas/Propane
Equipment Dishwasher, Disposal, Dryer, Exhaust Fan, Extra Refrigerator/Freezer, Microwave, Oven/Range - Electric, Washer
Fireplace Y
Window Features Casement
Appliance Dishwasher, Disposal, Dryer, Exhaust Fan, Extra Refrigerator/Freezer, Microwave, Oven/Range - Electric, Washer
Heat Source Natural Gas
Exterior
Exterior Feature Deck(s)
Garage Garage Door Opener
Garage Spaces 2.0
Fence Rear
Community Features Alterations/Architectural Changes, RV/Boat/Trail
Utilities Available Cable TV Available
Amenities Available Basketball Courts, Common Grounds, Tot Lots/Playground
Waterfront N
View Y/N Y
Water Access N
View Garden/Lawn, Trees/Woods, Street
Roof Type Asphalt
Street Surface Paved
Accessibility None
Porch Deck(s)
Road Frontage Public
Parking Type Driveway, Attached Garage
Attached Garage 2
Total Parking Spaces 2
Garage Y
Private Pool N
Building
Lot Description Backs to Trees, Trees/Wooded, Private
Story 3+
Sewer Public Septic
Water Public
Architectural Style Colonial
Level or Stories 3+
Additional Building Above Grade, Below Grade
New Construction N
Schools
Elementary Schools Henderson
Middle Schools Rippon
High Schools Potomac
School District Prince William County Public Schools
Others
HOA Fee Include Reserve Funds
Senior Community No
Tax ID 106699
Ownership Fee Simple
Acceptable Financing Conventional, FHA, VA, Cash
Listing Terms Conventional, FHA, VA, Cash
Financing Conventional,FHA,VA,Cash
Special Listing Condition Standard
Read Less
Want to know what your home might be worth? Contact us for a FREE valuation!

Our team is ready to help you sell your home for the highest possible price ASAP

Bought with Michael Aponte • KW Metro Center







