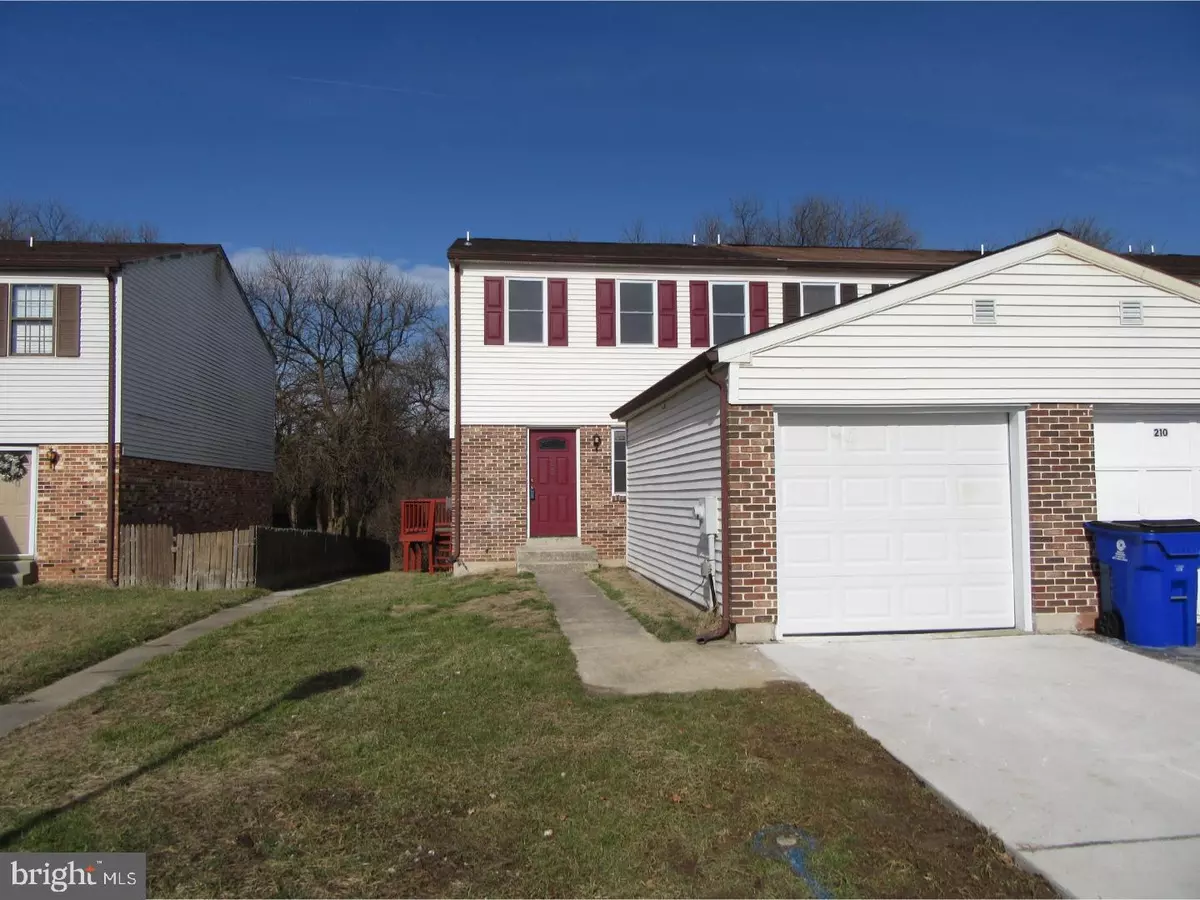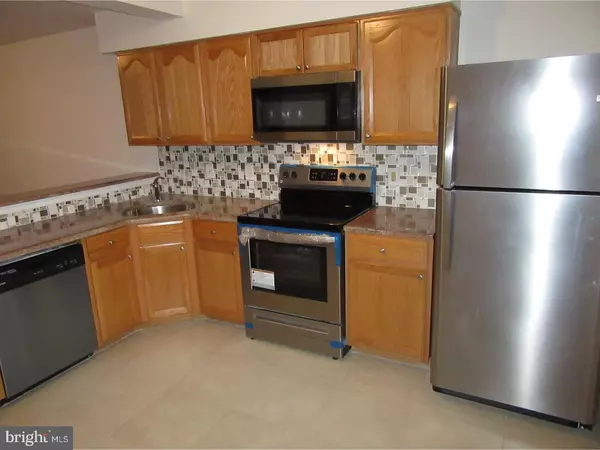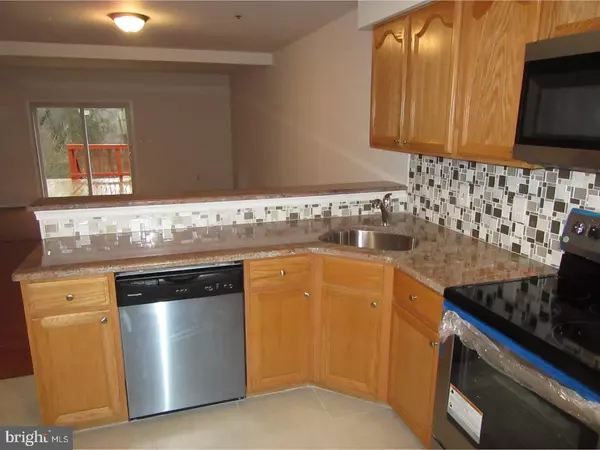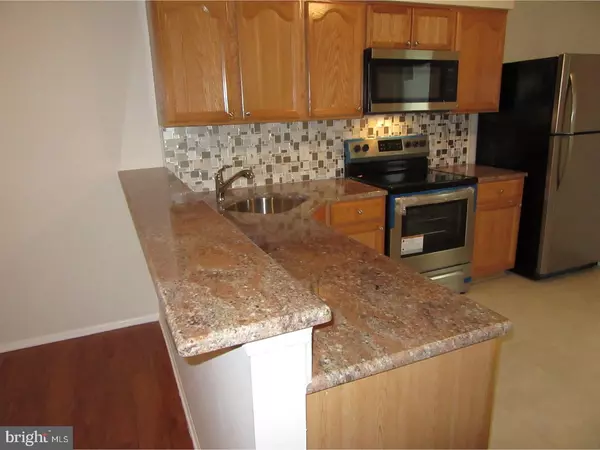$180,000
$200,000
10.0%For more information regarding the value of a property, please contact us for a free consultation.
208 SPRINGWOOD DR Bear, DE 19701
3 Beds
3 Baths
1,525 SqFt
Key Details
Sold Price $180,000
Property Type Townhouse
Sub Type End of Row/Townhouse
Listing Status Sold
Purchase Type For Sale
Square Footage 1,525 sqft
Price per Sqft $118
Subdivision Springwood
MLS Listing ID 1004452171
Sold Date 05/10/18
Style Other
Bedrooms 3
Full Baths 2
Half Baths 1
HOA Fees $4/ann
HOA Y/N Y
Abv Grd Liv Area 1,525
Originating Board TREND
Year Built 1987
Annual Tax Amount $1,821
Tax Year 2017
Lot Size 3,485 Sqft
Acres 0.08
Lot Dimensions 30X121
Property Description
New NEW NEW! Professionally renovated 3BR/2.5BA END UNIT town home with finished basement and 1-car garage. NEW: roof, windows, poured concrete driveway, flooring & paint throughout, interior and exterior doors and hardware, plumbing supply lines, garage door w/ opener, toilets & vanities - All Bathrooms have been updated. NEW Eat-In Kitchen with granite counter tops, tile backsplash, ceramic tile floor and all NEW stainless steel appliances. Formal Living Room and Dining Room with durable cherry laminate flooring. Master bedroom with semi-private Bath and ceiling fan. Other 2 Bedrooms have oversized closets. Family Room in newly Finished basement with berber carpeting, recessed lights, and second Full Bath. Also an unfinished area for storage. Energy efficient heat pump. Convenient Laundry/Mud Room on main level. Slider to XL Deck (23 x 16 with stairs to grade) overlooks open space for added privacy. Great Bear location with easy access to major commuting routes and shopping. Quick settlement possible.
Location
State DE
County New Castle
Area Newark/Glasgow (30905)
Zoning NCPUD
Direction South
Rooms
Other Rooms Living Room, Dining Room, Primary Bedroom, Bedroom 2, Kitchen, Family Room, Bedroom 1, Laundry, Other, Attic
Basement Full
Interior
Interior Features Primary Bath(s), Butlers Pantry, Ceiling Fan(s), Sprinkler System, Stall Shower, Kitchen - Eat-In
Hot Water Electric
Heating Heat Pump - Electric BackUp, Forced Air, Energy Star Heating System
Cooling Central A/C
Flooring Fully Carpeted, Vinyl, Tile/Brick
Equipment Built-In Range, Dishwasher, Disposal, Built-In Microwave
Fireplace N
Window Features Energy Efficient
Appliance Built-In Range, Dishwasher, Disposal, Built-In Microwave
Laundry Main Floor
Exterior
Exterior Feature Deck(s)
Garage Spaces 3.0
Waterfront N
Water Access N
Roof Type Pitched
Accessibility None
Porch Deck(s)
Parking Type Attached Garage
Attached Garage 1
Total Parking Spaces 3
Garage Y
Building
Story 2
Foundation Concrete Perimeter
Sewer Public Sewer
Water Public
Architectural Style Other
Level or Stories 2
Additional Building Above Grade
New Construction N
Schools
Elementary Schools Brader
Middle Schools Gauger-Cobbs
High Schools Glasgow
School District Christina
Others
HOA Fee Include Common Area Maintenance,Snow Removal
Senior Community No
Tax ID 11-032.10-080
Ownership Fee Simple
Acceptable Financing Conventional, VA, FHA 203(b)
Listing Terms Conventional, VA, FHA 203(b)
Financing Conventional,VA,FHA 203(b)
Read Less
Want to know what your home might be worth? Contact us for a FREE valuation!

Our team is ready to help you sell your home for the highest possible price ASAP

Bought with Monica C Peterson • RE/MAX 1st Choice - Middletown







